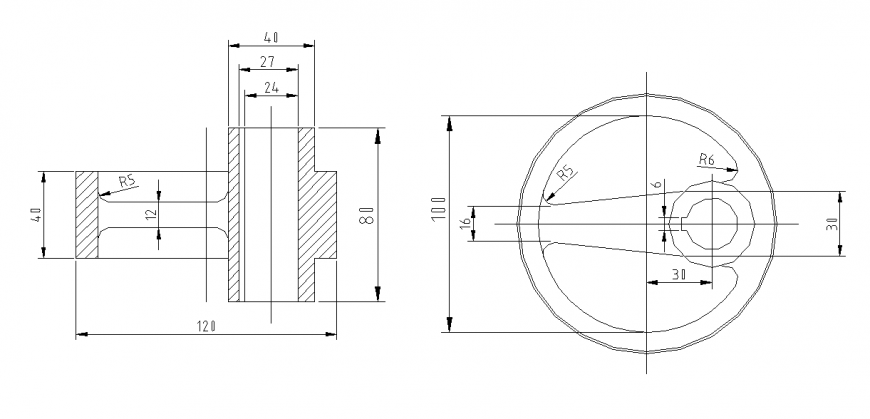Plumbing drawing in dwg file
Description
Plumbing drawing in dwg file. detail drawing of plumbing , plan and section details, pipe diameter and dimensions and etc details.
File Type:
DWG
File Size:
22 KB
Category::
Dwg Cad Blocks
Sub Category::
Autocad Plumbing Fixture Blocks
type:
Gold
Uploaded by:
Eiz
Luna
