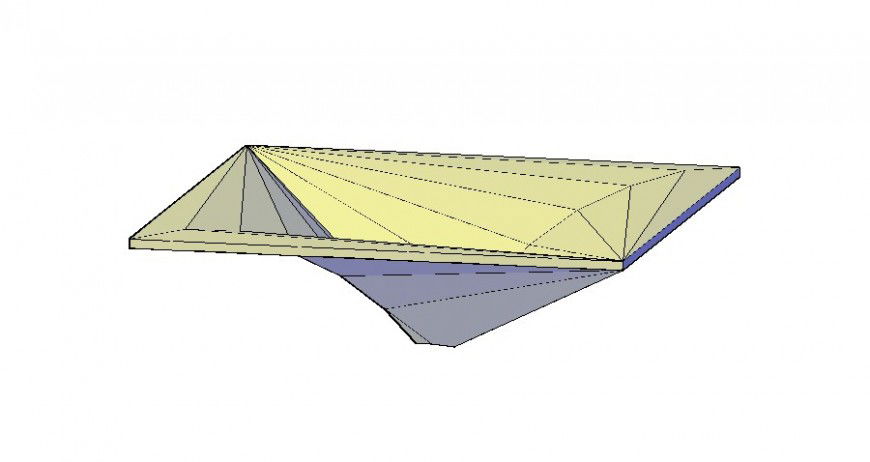Swimming pool 3 D modal layout file
Description
Swimming pool 3 D modal layout file, grid line detail, colouring detail, isometric view detail, hidden line detail, not to scale detail, stand detail, etc.
File Type:
DWG
File Size:
99 KB
Category::
Dwg Cad Blocks
Sub Category::
Autocad Plumbing Fixture Blocks
type:
Gold
Uploaded by:
Eiz
Luna

