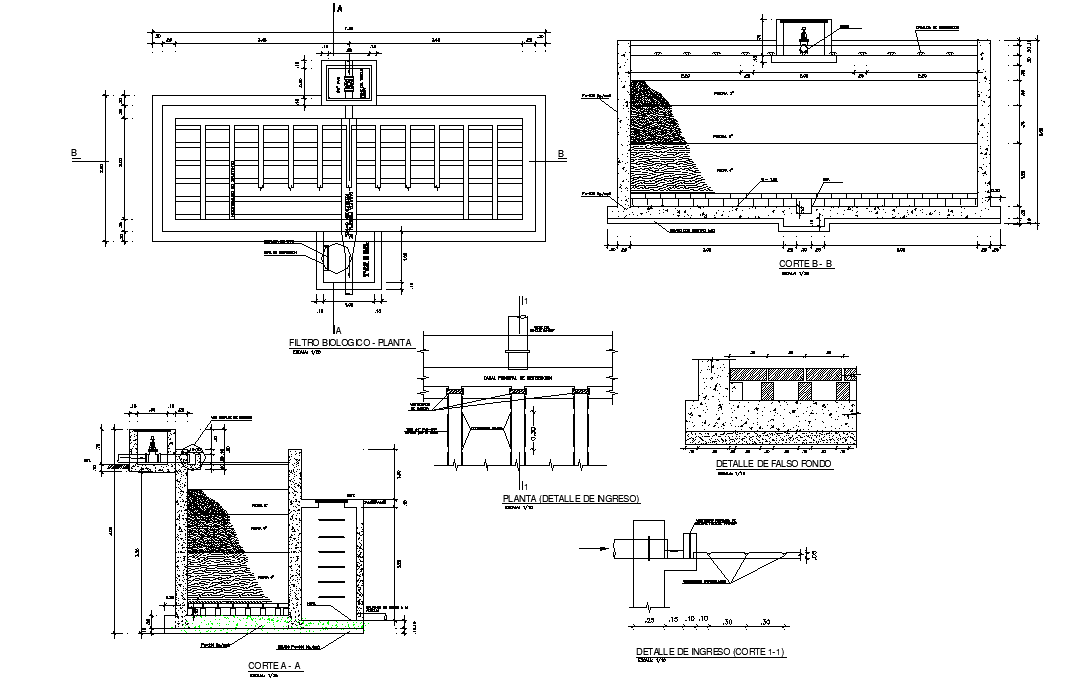Biological filter sewage and rain water drainage plan dwg file
Description
Biological filter sewage and rain water drainage plan dwg file, section line detail, dimension detail, naming detail, soil detail, scale 1:25 detail, pipe detail, etc.
File Type:
DWG
File Size:
1 MB
Category::
Dwg Cad Blocks
Sub Category::
Autocad Plumbing Fixture Blocks
type:
Gold
Uploaded by:
