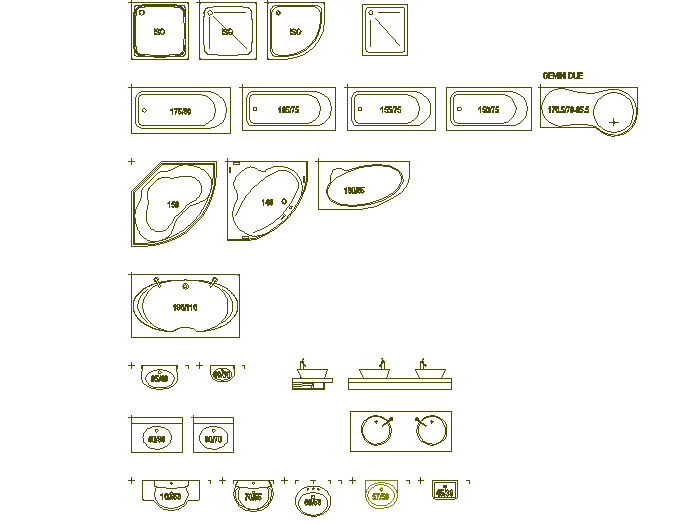Plumbing sink elevation detail autocad file
Description
Plumbing sink elevation detail autocad file, different shape sink detail, elevation sink detail, etc.
File Type:
DWG
File Size:
3.1 MB
Category::
Dwg Cad Blocks
Sub Category::
Autocad Plumbing Fixture Blocks
type:
Gold
Uploaded by:
