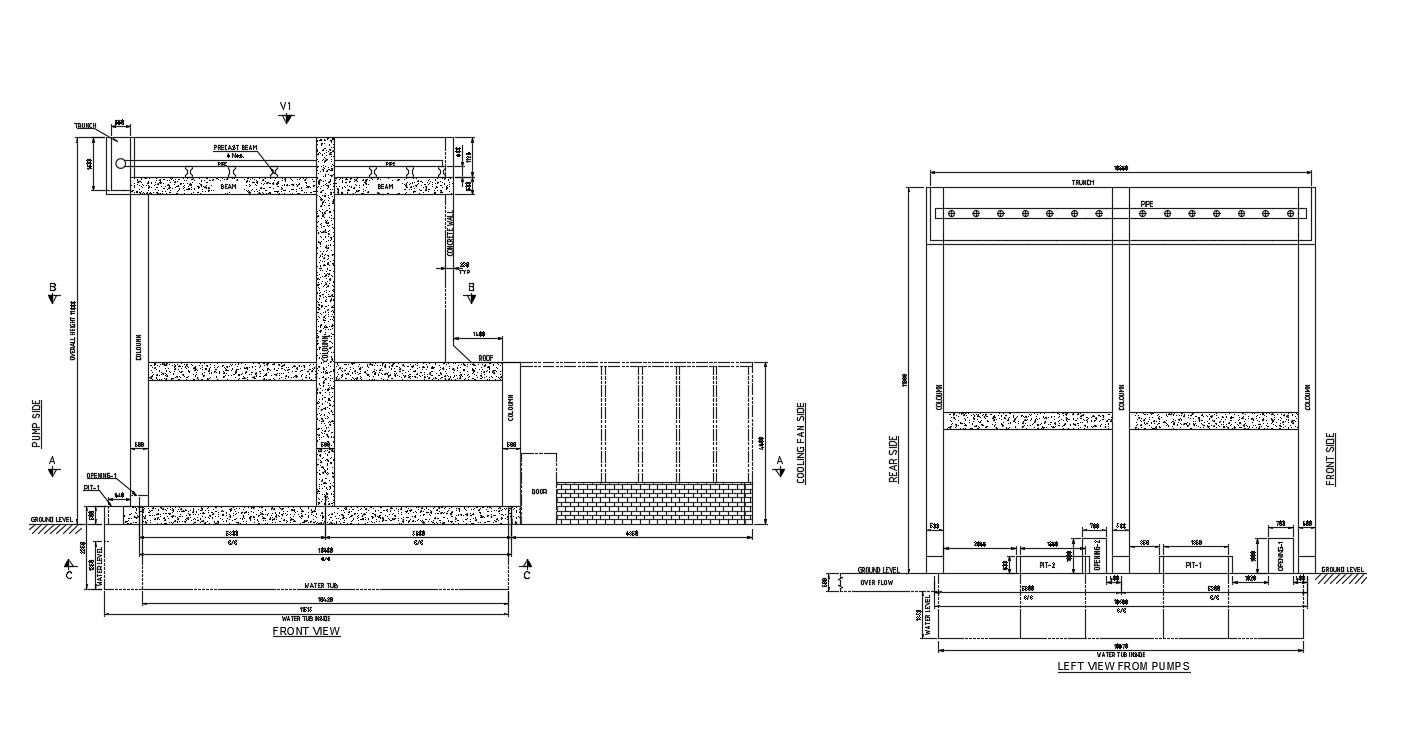Plumbing detail CAD design
Description
2d construction view of plumping pump blocks which shows the concrete masonry unit6s design along with dimension detailing and section line details.
File Type:
DWG
File Size:
1.3 MB
Category::
Dwg Cad Blocks
Sub Category::
Autocad Plumbing Fixture Blocks
type:
Free
Uploaded by:

