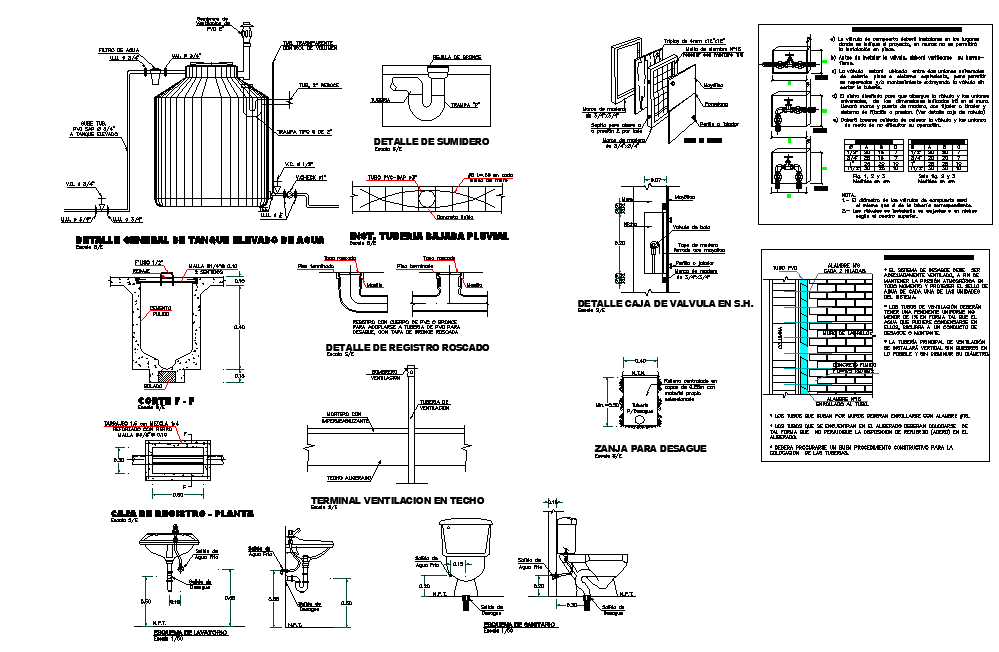Tank elevation and section detail autocad file
Description
Tank elevation and section detail autocad file, naming detail, dimension detail, plumbing sanitary detail in water closed elevation detail, sink elevation detail, concert mortar detail, etc.
File Type:
DWG
File Size:
26 MB
Category::
Dwg Cad Blocks
Sub Category::
Autocad Plumbing Fixture Blocks
type:
Gold
Uploaded by:

