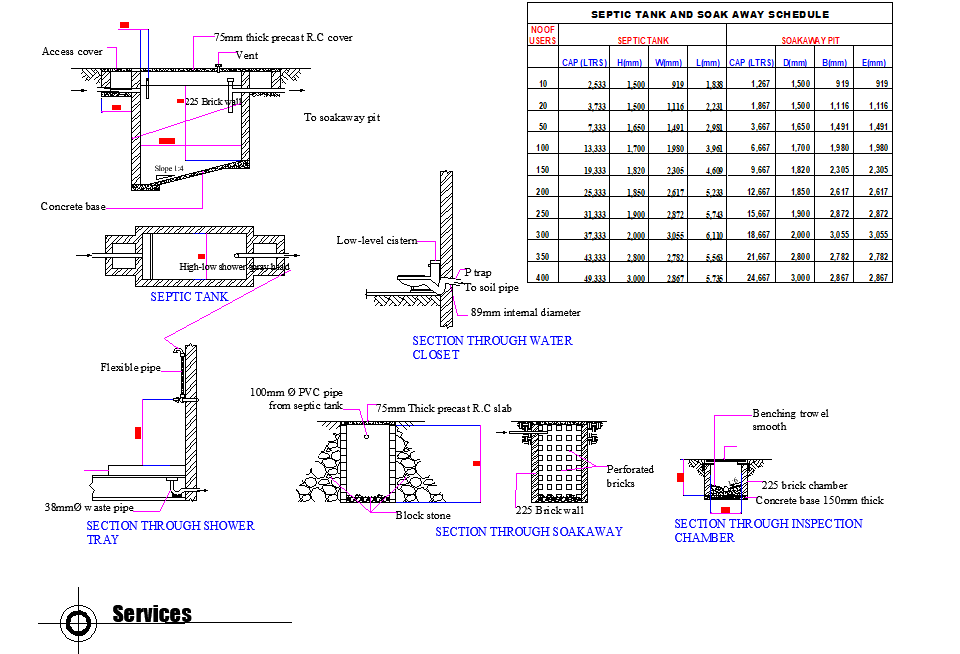Section through inspection chamber plan detail autocad file
Description
Section through inspection chamber plan detail autocad file, septic tank table specification detail, section and plan detail, dimension detail, naming detail, etc.
File Type:
DWG
File Size:
998 KB
Category::
Dwg Cad Blocks
Sub Category::
Autocad Plumbing Fixture Blocks
type:
Gold
Uploaded by:

