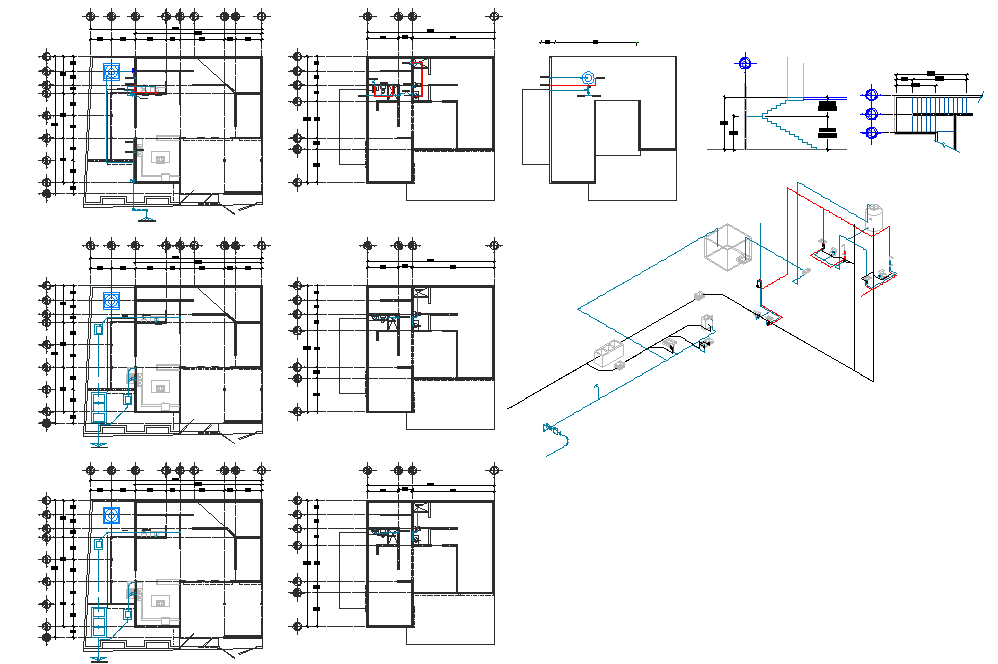Detail of water pipe lien home dwg file
Description
Detail of water pipe lien home dwg file, centre line detail, dimension detail, naming detail, cut out detail, circuit detail, etc.
File Type:
DWG
File Size:
4.4 MB
Category::
Dwg Cad Blocks
Sub Category::
Autocad Plumbing Fixture Blocks
type:
Gold
Uploaded by:
