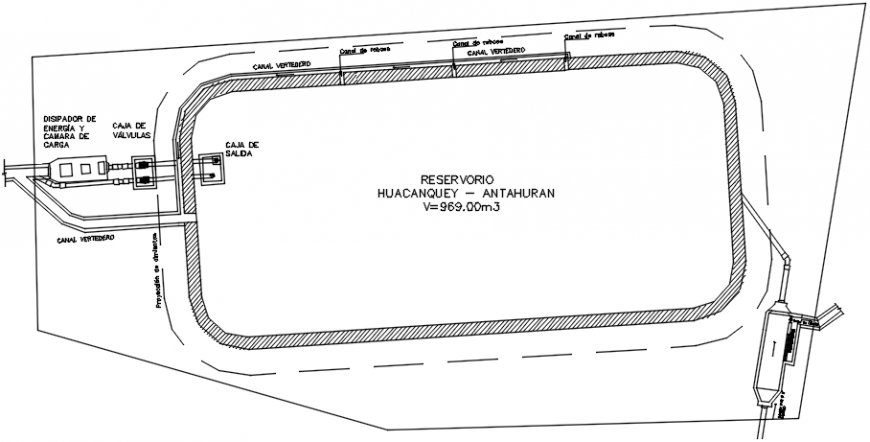Water reservoir 2d top model
Description
Water reservoir 2d top plan.here there is top view 2d plan of a reservoir tank with sectional and other details
File Type:
DWG
File Size:
812 KB
Category::
Dwg Cad Blocks
Sub Category::
Autocad Plumbing Fixture Blocks
type:
Gold
Uploaded by:
Eiz
Luna

