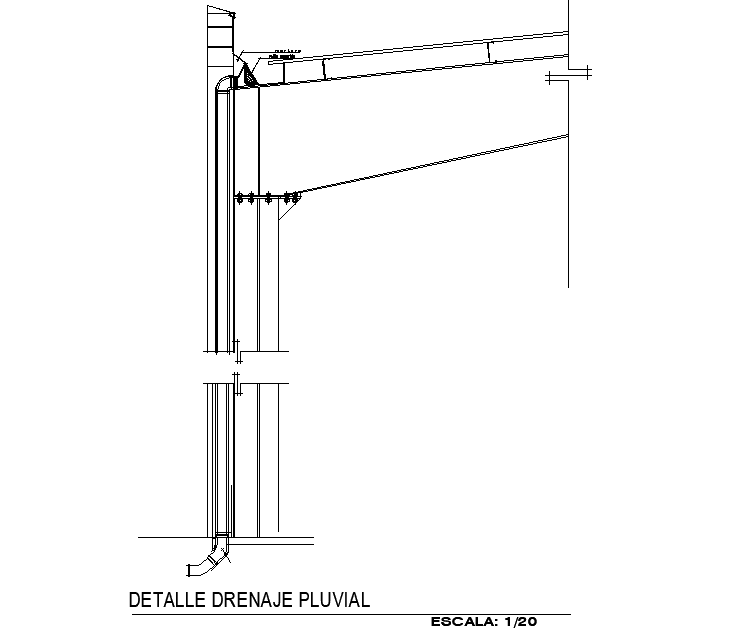Rainwater drainage detail dwg file
Description
Rainwater drainage detail dwg file, scale 1:20 detail, pipe detail, naming detail, etc.
File Type:
DWG
File Size:
10.2 MB
Category::
Dwg Cad Blocks
Sub Category::
Autocad Plumbing Fixture Blocks
type:
Gold
Uploaded by:
