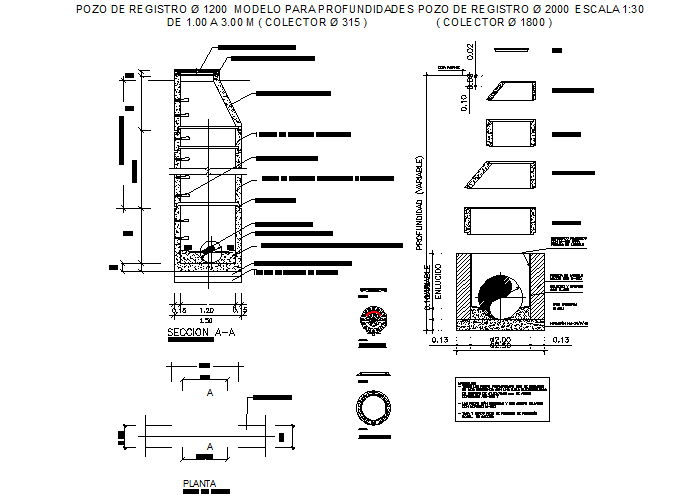Model to plan main hole detail dwg file
Description
Model to plan main hole detail dwg file, with plan and section detail, naming detail, dimension detail, etc.
File Type:
DWG
File Size:
341 KB
Category::
Dwg Cad Blocks
Sub Category::
Autocad Plumbing Fixture Blocks
type:
Gold
Uploaded by:

