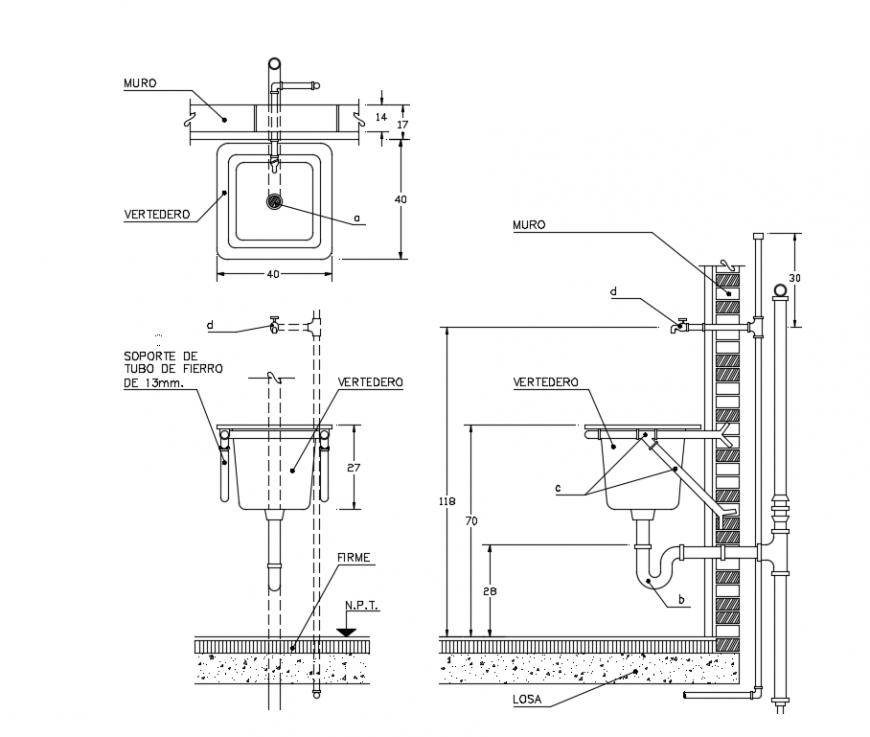2 d cad drawing of wash basin auto cad software
Description
2d cad drawing of wash basin autopcad software detailed with pipe installation of wash basin with wall support and constructed and connected pipelines and mentioned wiuth description.
File Type:
DWG
File Size:
785 KB
Category::
Dwg Cad Blocks
Sub Category::
Autocad Plumbing Fixture Blocks
type:
Gold
Uploaded by:
Eiz
Luna
