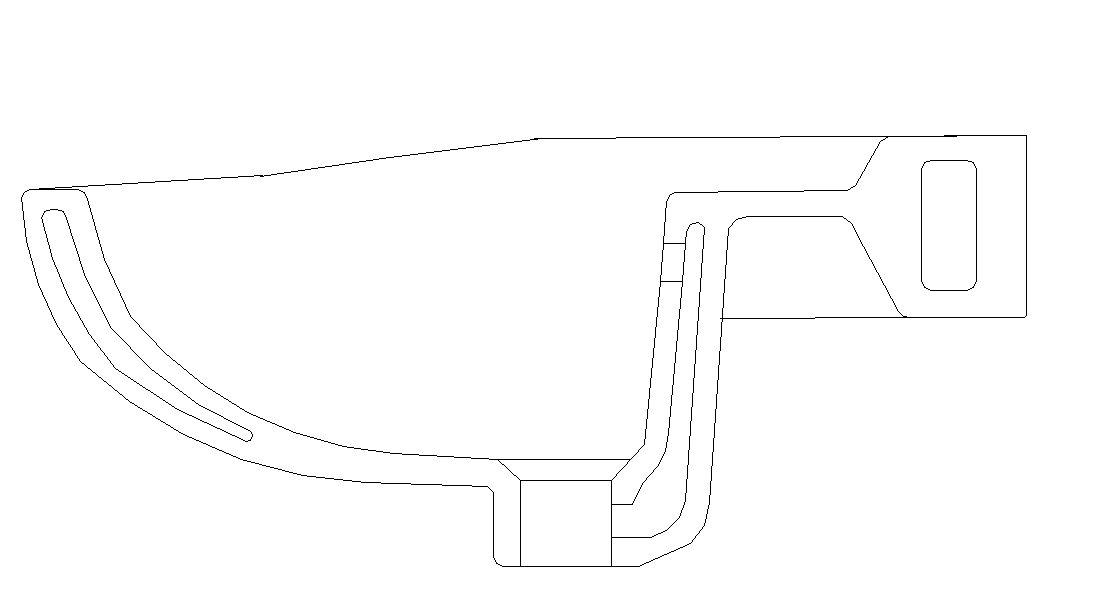Piping Block Detail in Elevation Design
Description
Piping Block Detail in Elevation Design. Front Side elevation detail.
File Type:
DWG
File Size:
16 KB
Category::
Dwg Cad Blocks
Sub Category::
Autocad Plumbing Fixture Blocks
type:
Gold
Uploaded by:
zalak
prajapati

