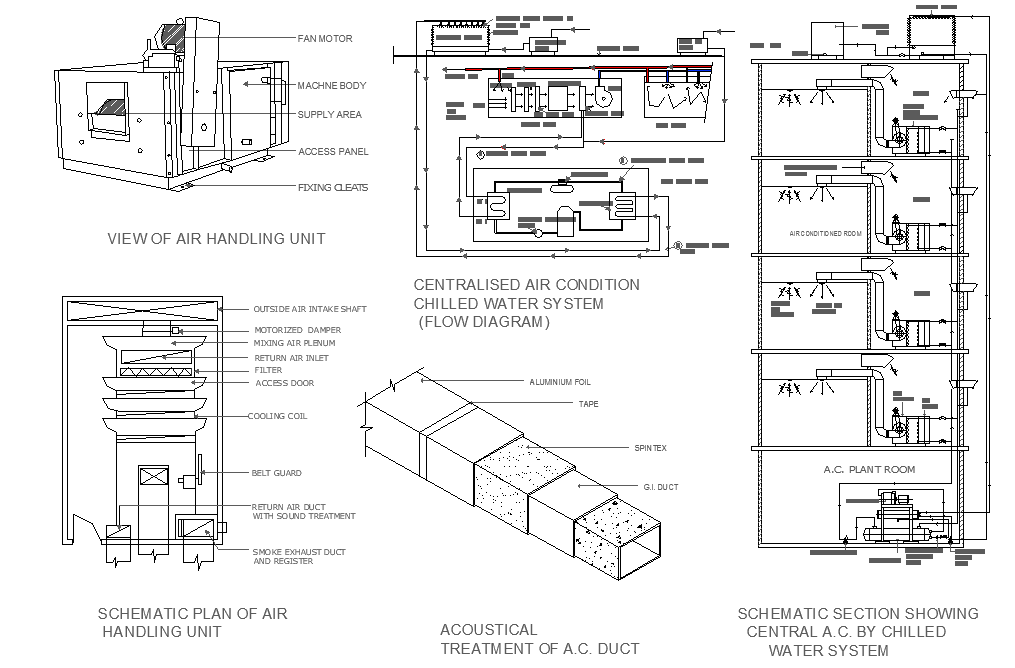View of air handling unit
Description
View of air handling unit, flow diagram chilled water system detail, handling unit detail, etc.
File Type:
DWG
File Size:
1.2 MB
Category::
Dwg Cad Blocks
Sub Category::
Autocad Plumbing Fixture Blocks
type:
Gold
Uploaded by:

