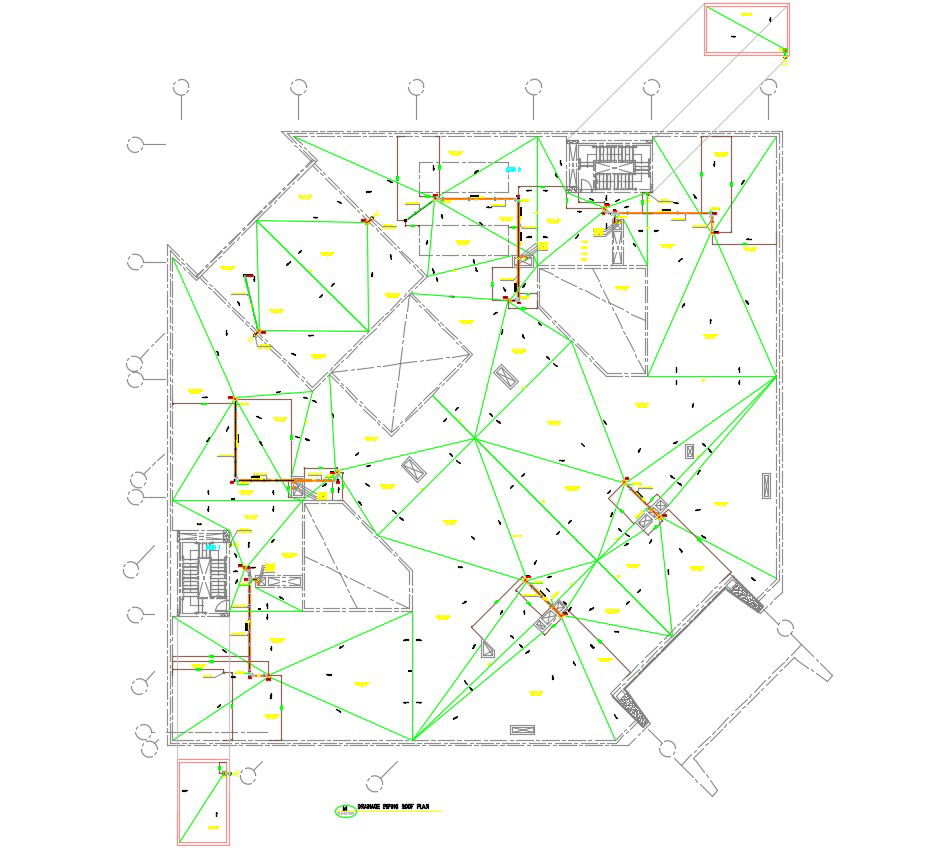2D CAD Drawing Drainage Pipe Design For Roof AutoCAD File
Description
2D CAD Drawing Drainage Pipe Design For Roof AutoCAD File; this is the drainage pipe detail on the roof, in this plan includes rainwater slope , pipe detail with dia, and drain slope, much more other detail, this is the DWG file format.
File Type:
DWG
File Size:
2.2 MB
Category::
Dwg Cad Blocks
Sub Category::
Autocad Plumbing Fixture Blocks
type:
Free
Uploaded by:
Rashmi
Solanki
