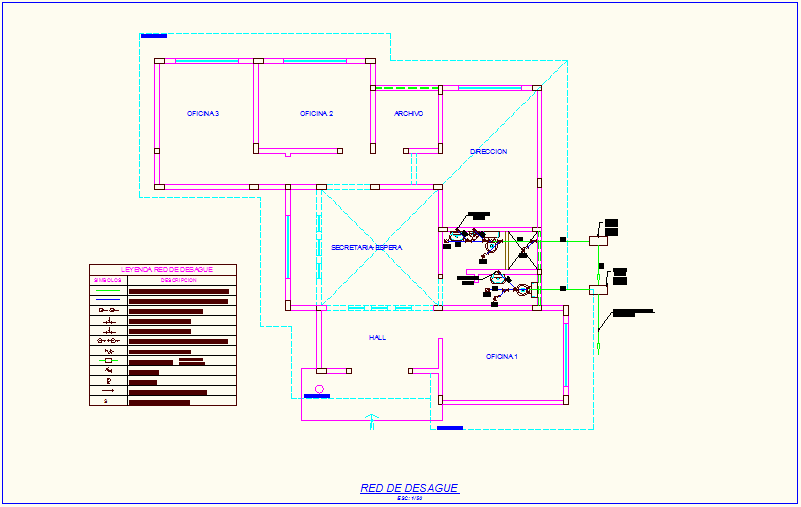Drain pipe network view of office dwg file
Description
Drain pipe network view of office dwg file in plan with view of area distribution and wall and view of office area view with sanitary view with single line view of drain pipe line with its legend in plan.
File Type:
DWG
File Size:
215 KB
Category::
Dwg Cad Blocks
Sub Category::
Autocad Plumbing Fixture Blocks
type:
Gold
Uploaded by:

