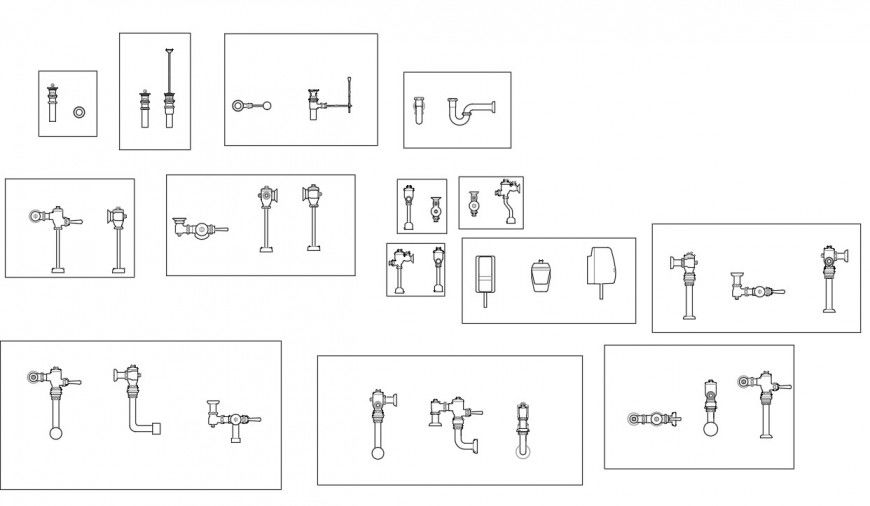Pipe valve plan detail dwg file
Description
Pipe valve plan detail dwg file, pipe lien detail, main connection pipe detail, steel framing pipe lien detail, switch detail, etc.
File Type:
DXF
File Size:
5.1 MB
Category::
Dwg Cad Blocks
Sub Category::
Autocad Plumbing Fixture Blocks
type:
Gold
Uploaded by:
Eiz
Luna
