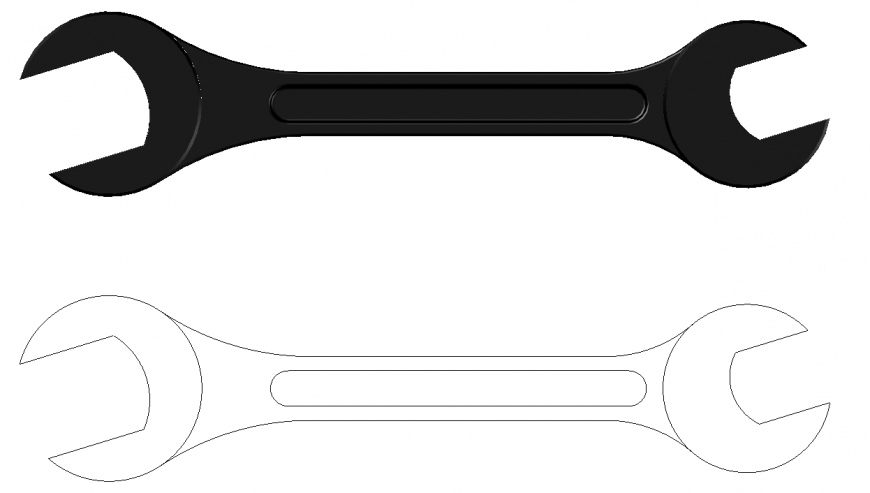The hardwares plan detail dwg file.
Description
The hardwares plan detail dwg file. The elevation plan with texturiung, etc., the hardware can be used in vehicles, etc., This file can be used in garrages, etc.,
File Type:
DWG
File Size:
99 KB
Category::
Dwg Cad Blocks
Sub Category::
Autocad Plumbing Fixture Blocks
type:
Gold
Uploaded by:
Eiz
Luna

