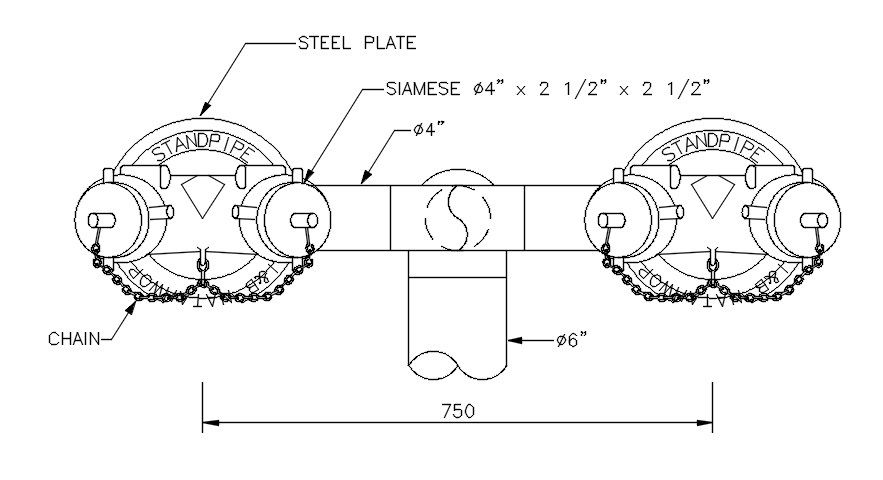Standpipe System CAD Drawing DWG File
Description
The standpipe line system is basically entails a network of pipes that connects a water supply to hose connections in a building for purposes of fire extinguisher by firefighters. The rules for the installation and hydraulic calculation of the standpipe system depend on whether the building. Thank you for downloading the AutoCAD file and other CAD program from our website.
File Type:
DWG
File Size:
154 KB
Category::
Dwg Cad Blocks
Sub Category::
Autocad Plumbing Fixture Blocks
type:
Gold
Uploaded by:

