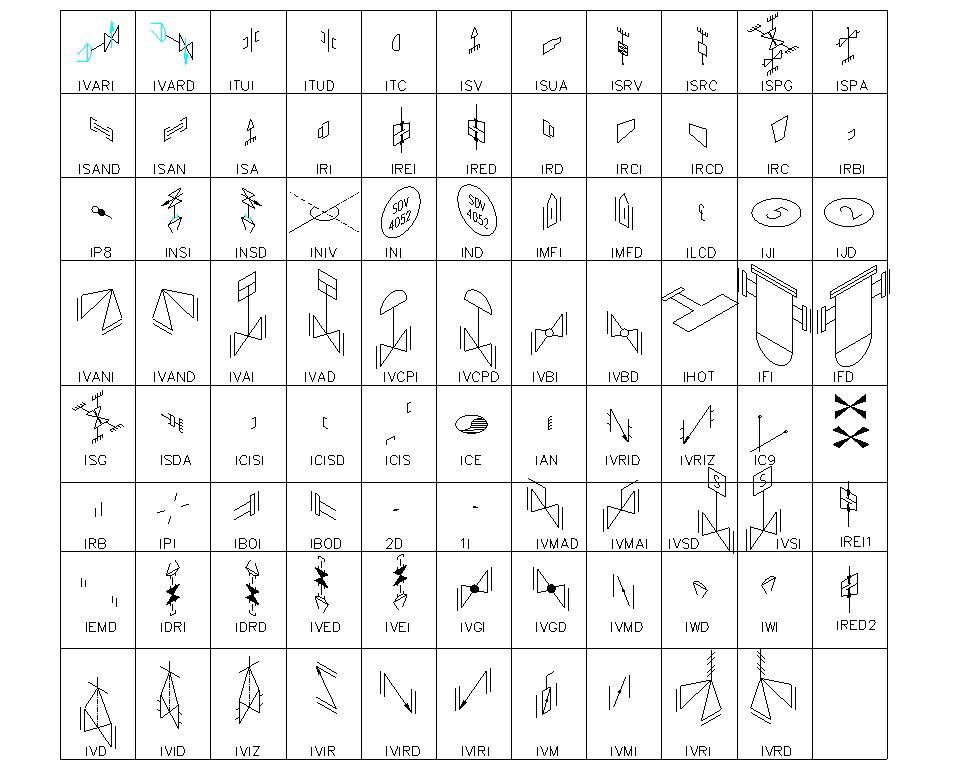Pipes Block Design
Description
Pipes Block Design Detail. This Pipes Block sysmbol design draw in autocad format.
File Type:
Autocad
File Size:
95 KB
Category::
Dwg Cad Blocks
Sub Category::
Autocad Plumbing Fixture Blocks
type:
Gold
Uploaded by:
Albert
stroy

