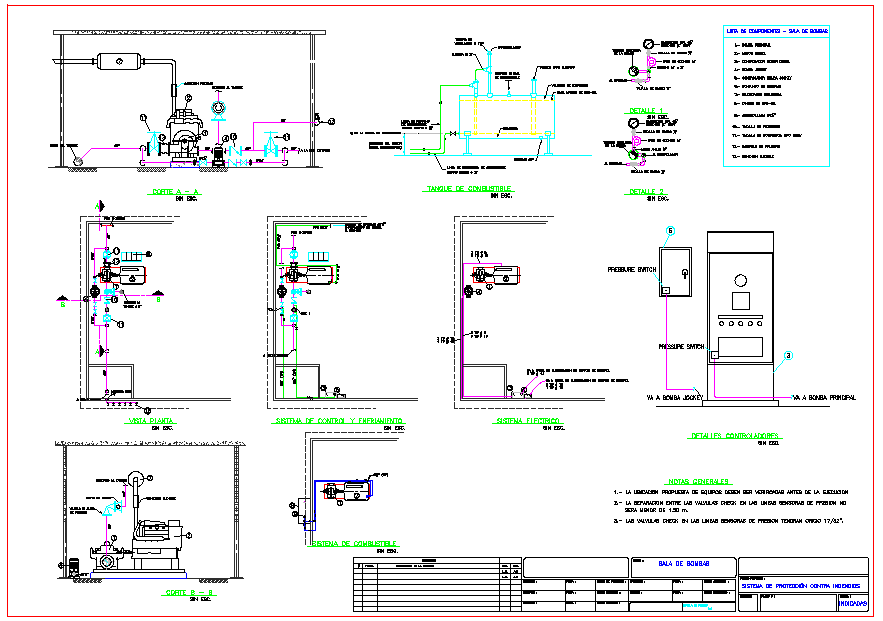Pumping Room design
Description
This design Draw design in autocad format. Pumping Room design DWG file, Pumping Room design Download, Pumping Room design Detail.
File Type:
DWG
File Size:
138 KB
Category::
Dwg Cad Blocks
Sub Category::
Autocad Plumbing Fixture Blocks
type:
Gold

Uploaded by:
Neha
mishra

