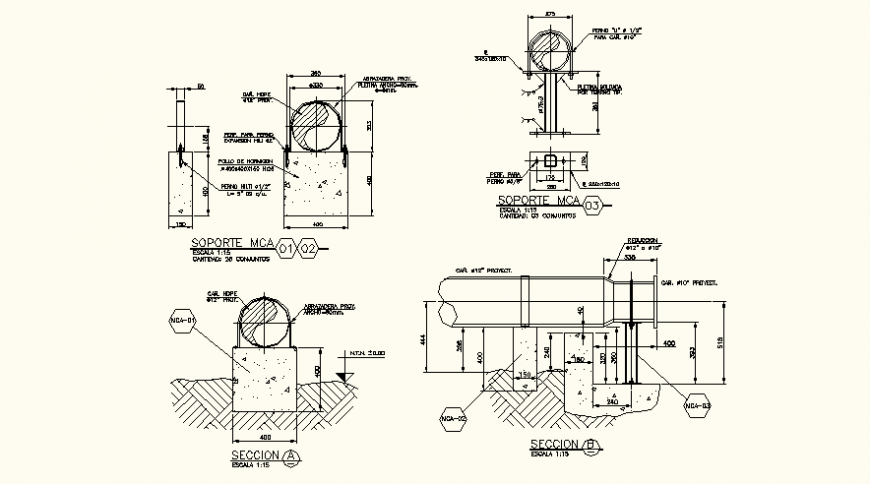Sanitary blocks piping detail elevation dwg file
Description
Sanitary blocks piping detail elevation dwg file, hatching detail, side elevation detail, concreting detail, dimension detail, naming detail, section A detail, section B detail, etc.
File Type:
DWG
File Size:
751 KB
Category::
Dwg Cad Blocks
Sub Category::
Autocad Plumbing Fixture Blocks
type:
Gold
Uploaded by:
Eiz
Luna
