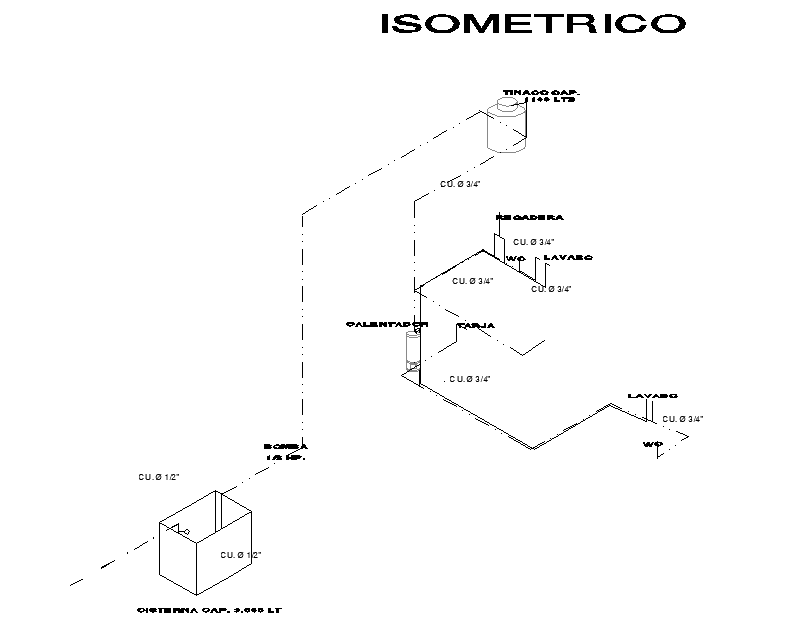Isometric water pipe line detail dwg file
Description
Isometric water pipe line detail dwg file, naming detail, tank detail, etc.
File Type:
DWG
File Size:
764 KB
Category::
Dwg Cad Blocks
Sub Category::
Autocad Plumbing Fixture Blocks
type:
Gold
Uploaded by:

