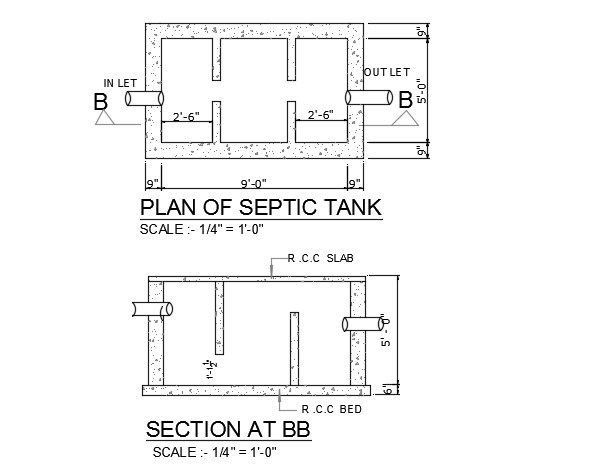Septic Tank Plan And Section Drawing AutoCAD File
Description
The septic tank systemic plan and section drawing shows its construct with brick wall and 20 CM THK cement mortar, RCC slab, RCC footing bed with dimension detail. download free 9' X 5' size septic tank CAD drawing DWG file.
File Type:
DWG
File Size:
200 KB
Category::
Dwg Cad Blocks
Sub Category::
Autocad Plumbing Fixture Blocks
type:
Free
Uploaded by:
