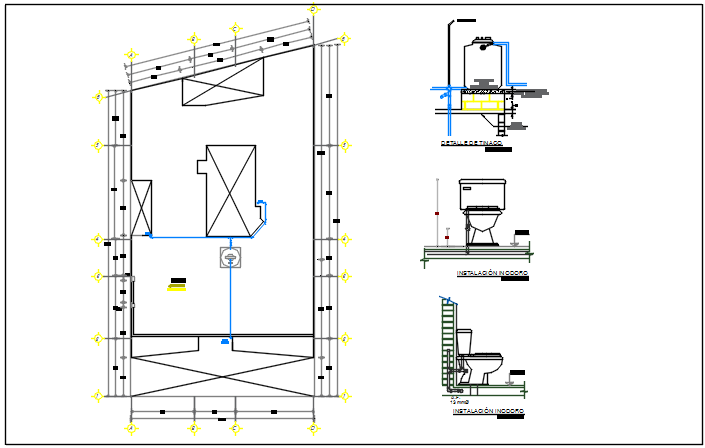Working plan detail dwg file
Description
Working plan detail dwg file, Working plan detail with dimension plan, naming plan detail, plumbing plan sanitary detail, elevation detail, etc.
File Type:
DWG
File Size:
2.6 MB
Category::
Dwg Cad Blocks
Sub Category::
Autocad Plumbing Fixture Blocks
type:
Gold
Uploaded by:
