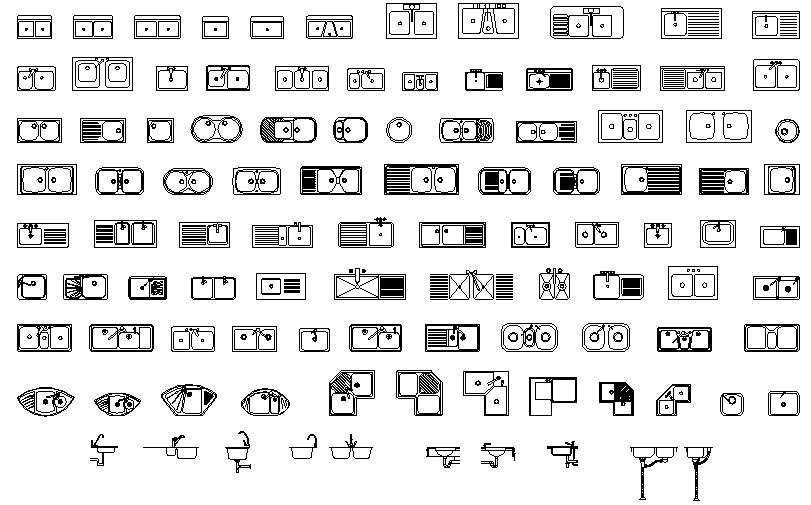Top and side view of sink dwg
Description
Top and side view of sink dwg file. plan of kitchen sink side view , elevation of sink detailing of pipe , tape with stand ,dish washer act .
File Type:
DWG
File Size:
270 KB
Category::
Dwg Cad Blocks
Sub Category::
Autocad Plumbing Fixture Blocks
type:
Gold

Uploaded by:
Umar
Mehmood

