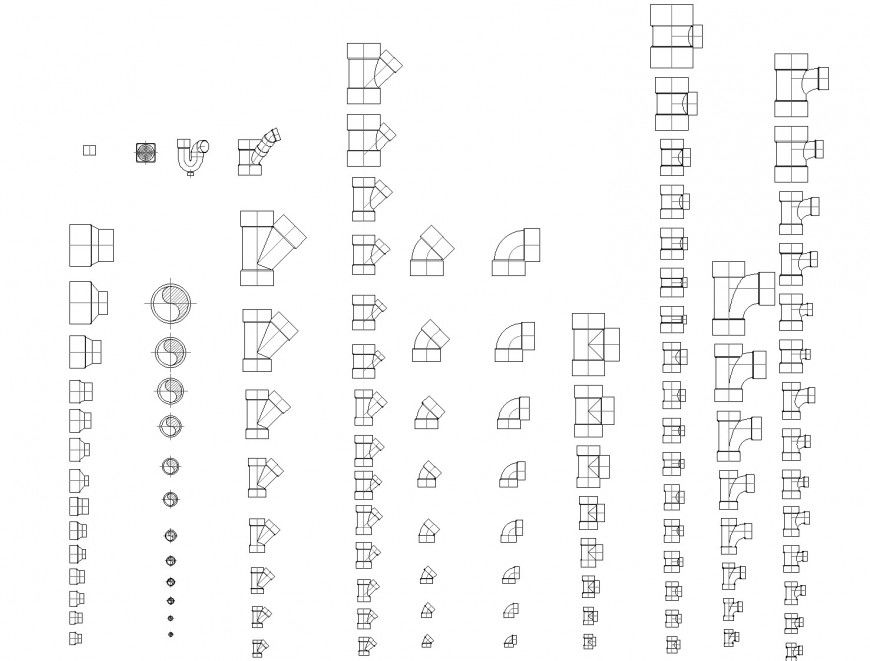PVC Pipe And Fitting Class 8.5 detail dwg file
Description
PVC Pipe And Fitting Class 8.5 detail dwg file, p-trap detail, cross section line detail, small and large shape of PVC pipe detail, elbow detail, concrete material detail, toilet in hole detail, grid lien detail, arc shape of main hole detail, etc.
File Type:
DWG
File Size:
6.1 MB
Category::
Dwg Cad Blocks
Sub Category::
Autocad Plumbing Fixture Blocks
type:
Gold
Uploaded by:
Eiz
Luna

