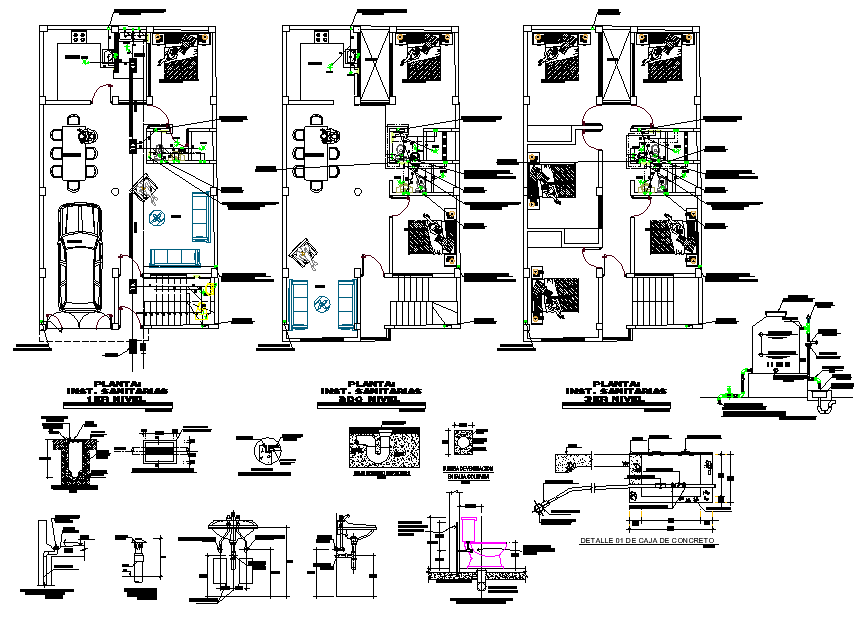Plumbing plan and elevation detail dwg file
Description
Plumbing plan and elevation detail dwg file, water tine pipe detail, furniture detail in door, window, table, chair, sofa, bed and cub board detail, tank detail, dimension detail, naming detail, pipe line detail, etc.
File Type:
DWG
File Size:
1.3 MB
Category::
Dwg Cad Blocks
Sub Category::
Autocad Plumbing Fixture Blocks
type:
Free
Uploaded by:
