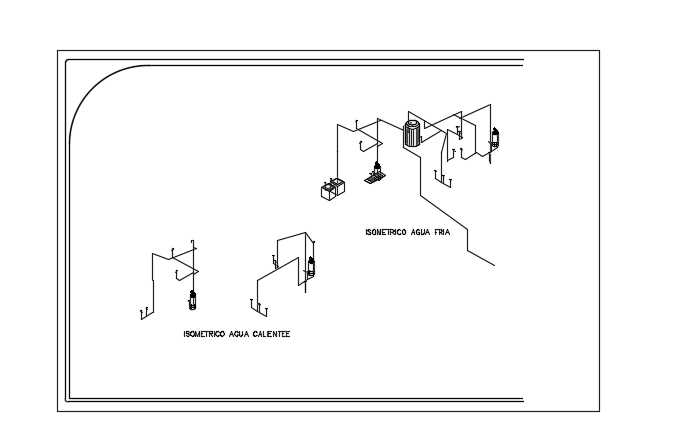An isometric view of the 12x15m house building water line
Description
An isometric view of the 12x15m house building water line is given in this file. For more details download the AutoCAD file from our cadbull website.
File Type:
DWG
File Size:
2 MB
Category::
Dwg Cad Blocks
Sub Category::
Autocad Plumbing Fixture Blocks
type:
Gold
Uploaded by:
