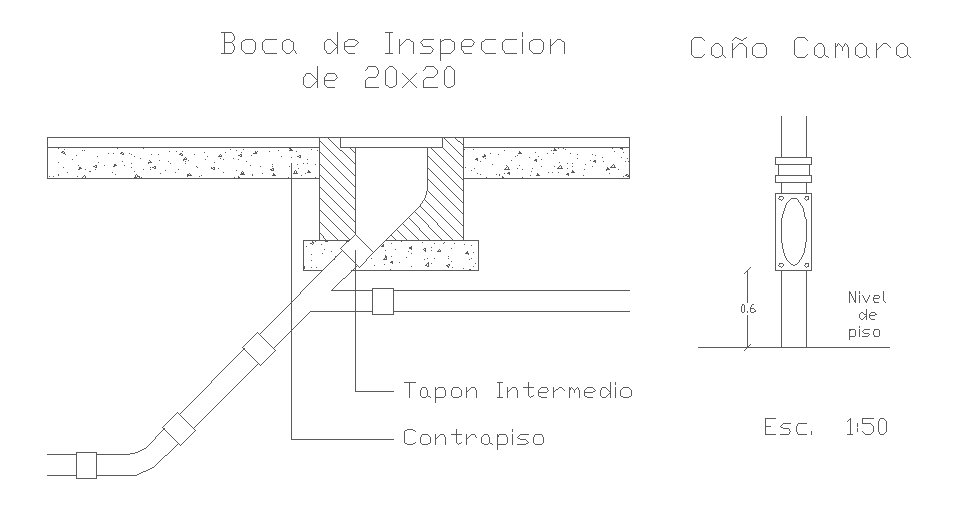Plumbing Detail in dwg file
Description
Inspection Mouth 20x20, Intermediate Tap, Contrapiso., level from floor, etc detail.
,
File Type:
DWG
File Size:
10 KB
Category::
Dwg Cad Blocks
Sub Category::
Autocad Plumbing Fixture Blocks
type:
Free
Uploaded by:
Priyanka
Patel
