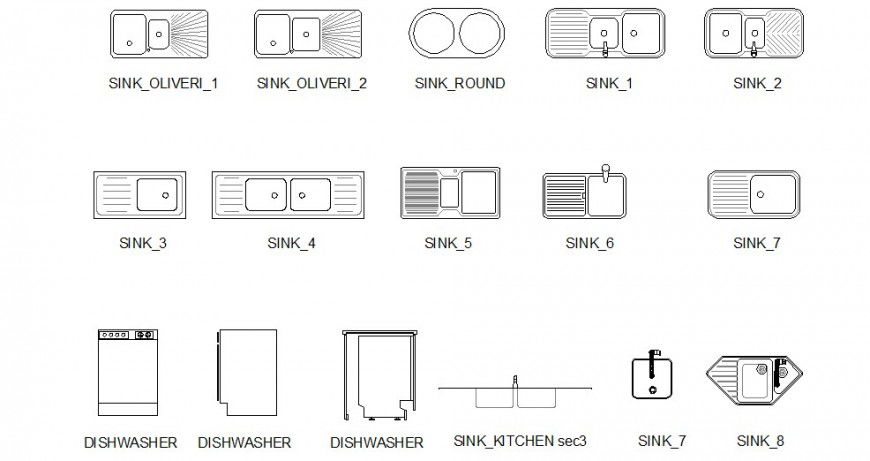Drop in kitchen sinks dwg file
Description
Drop in kitchen sinks dwg file, round shape of sink detail, dishwasher detail, main hole detail, double sink detail, etc.
File Type:
DWG
File Size:
182 KB
Category::
Dwg Cad Blocks
Sub Category::
Autocad Plumbing Fixture Blocks
type:
Gold
Uploaded by:
Eiz
Luna
