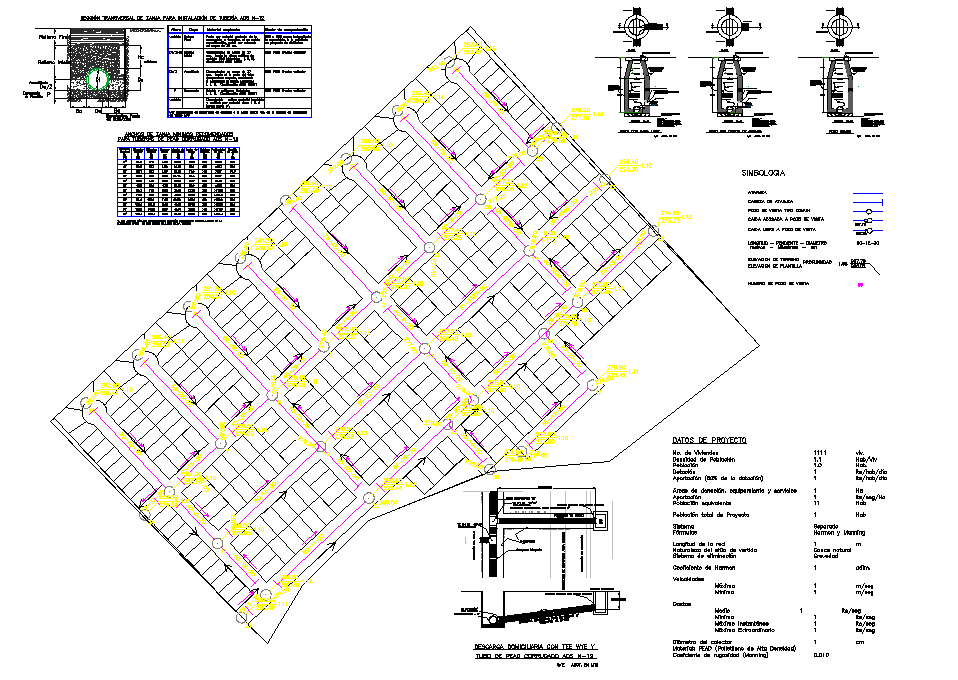Sanitary sewage network layout file
Description
Sanitary sewage network layout file, specification detail, table detail, dimension detail, naming detail, symbol detail, main hole section detail, etc.
File Type:
DWG
File Size:
1.1 MB
Category::
Dwg Cad Blocks
Sub Category::
Autocad Plumbing Fixture Blocks
type:
Gold
Uploaded by:

