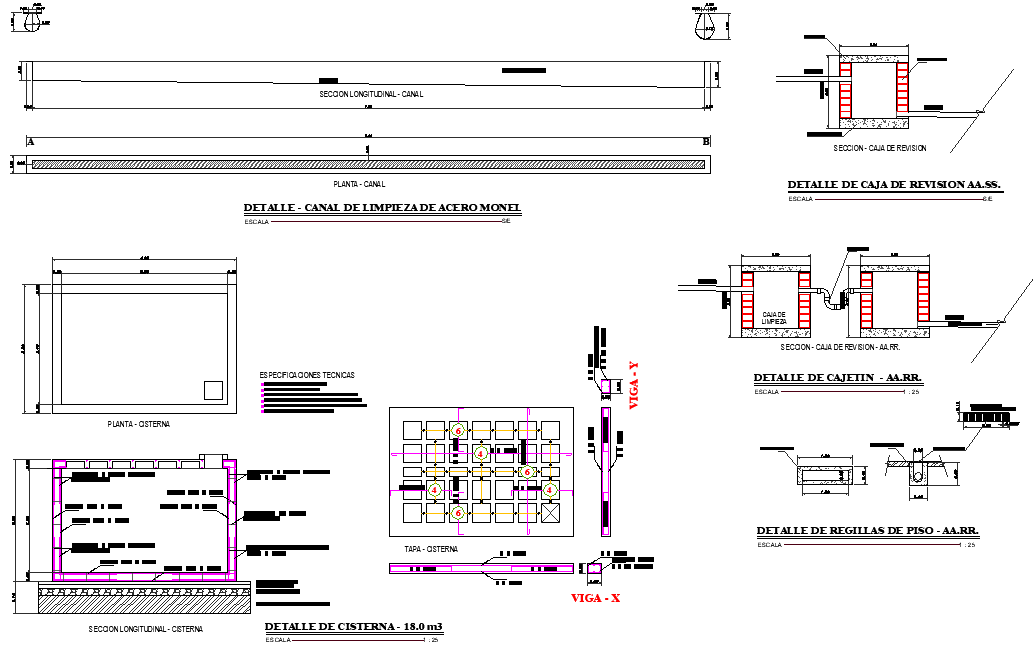Tank plan and section detail dwg file
Description
Tank plan and section detail dwg file, with pipe detail, dimension detail, naming detail, etc.
File Type:
DWG
File Size:
600 KB
Category::
Dwg Cad Blocks
Sub Category::
Autocad Plumbing Fixture Blocks
type:
Gold
Uploaded by:
