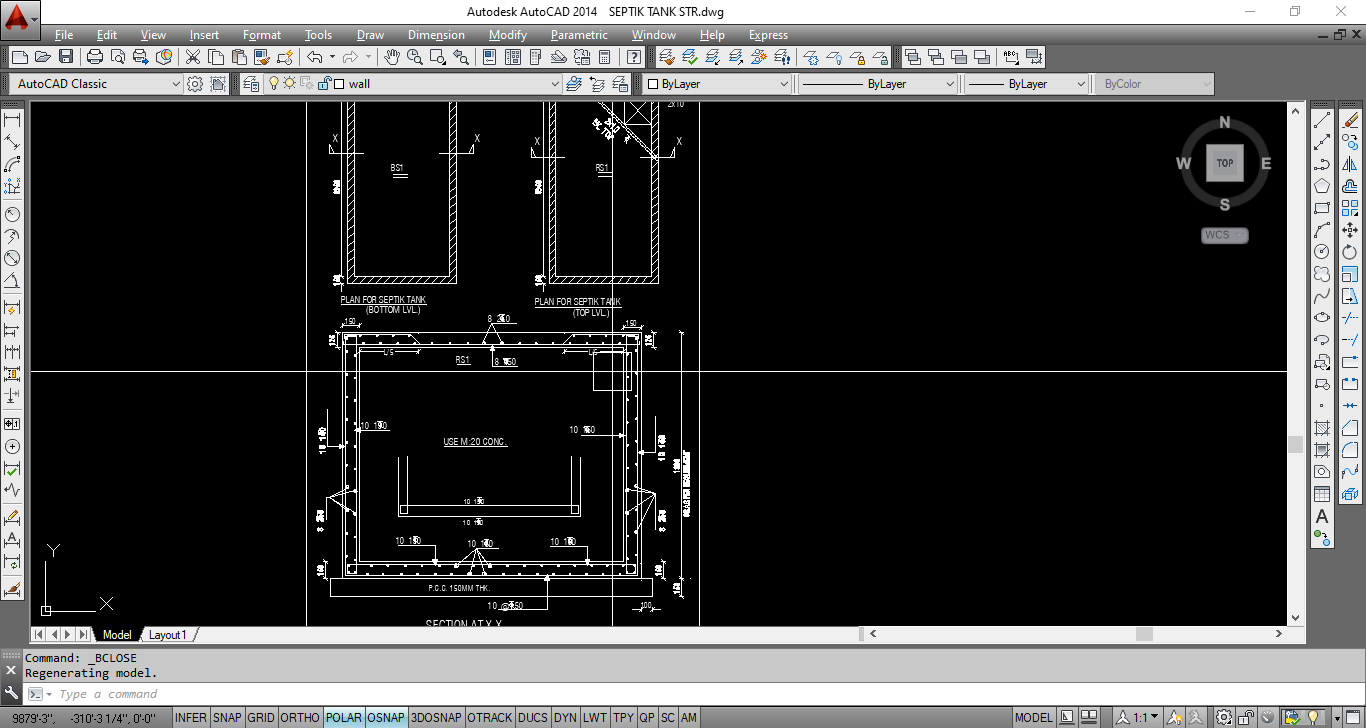Septic Tank drawing dwg file
Description
SepticTank dwg file,septik tank section, elevation,measurement details, reinforcement bar and other material details
File Type:
Autocad
File Size:
36 KB
Category::
Dwg Cad Blocks
Sub Category::
Autocad Plumbing Fixture Blocks
type:
Free

Uploaded by:
neha
sharma
