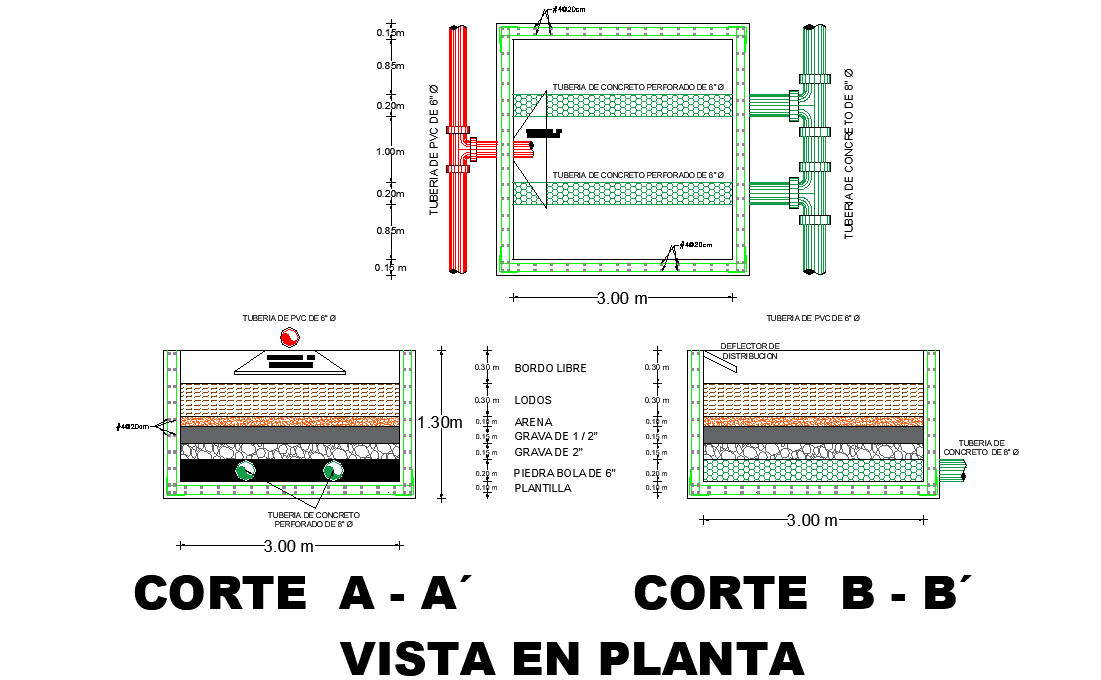Tank plant view detail dwg file
Description
Tank plant view detail dwg file, section A-A’ detail, section B-B’ detail, dimension detail, naming detail, pipe detail, stone detail, pipe lien detail, lock system detail, etc.
File Type:
DWG
File Size:
1.7 MB
Category::
Dwg Cad Blocks
Sub Category::
Autocad Plumbing Fixture Blocks
type:
Gold
Uploaded by:
