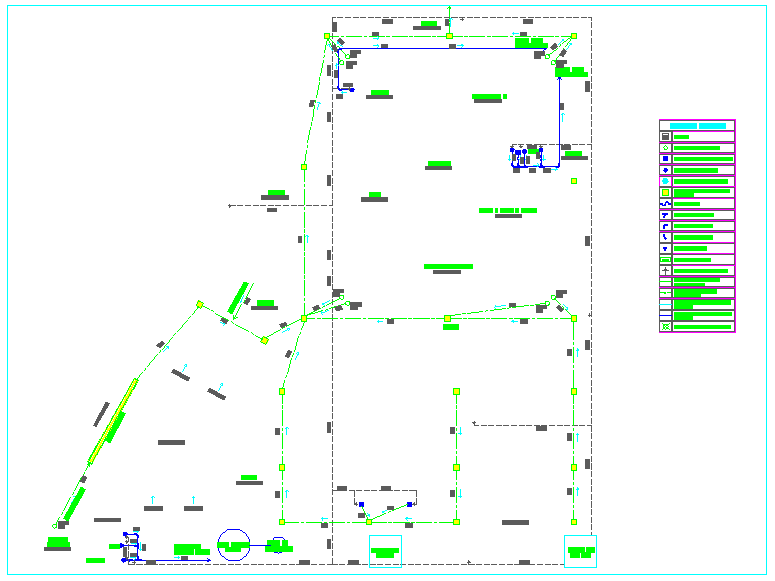Hydraulic line layout
Description
Hydraulic line layout dwg file with legend for hydraulic,hydraulic line of area of home,
pipe line with tee,elbow,valve and bend view in hydraulic line .
File Type:
DWG
File Size:
1007 KB
Category::
Dwg Cad Blocks
Sub Category::
Autocad Plumbing Fixture Blocks
type:
Gold

Uploaded by:
Liam
White
