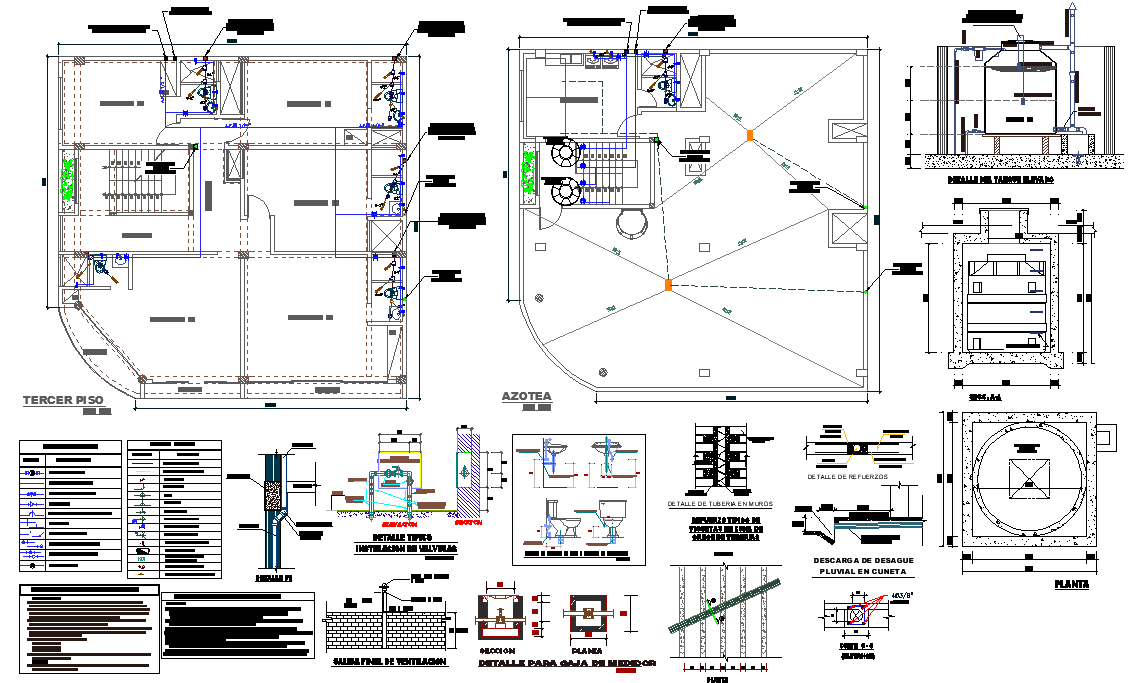Water plumbing pipe house plan dwg file
Description
Water plumbing pipe house plan dwg file, dimension detail, naming detail, plumbing plan in water closed elevation detail, sink elevation detail, table specification detail, brick wall detail, etc.
File Type:
DWG
File Size:
5.1 MB
Category::
Dwg Cad Blocks
Sub Category::
Autocad Plumbing Fixture Blocks
type:
Gold
Uploaded by:

