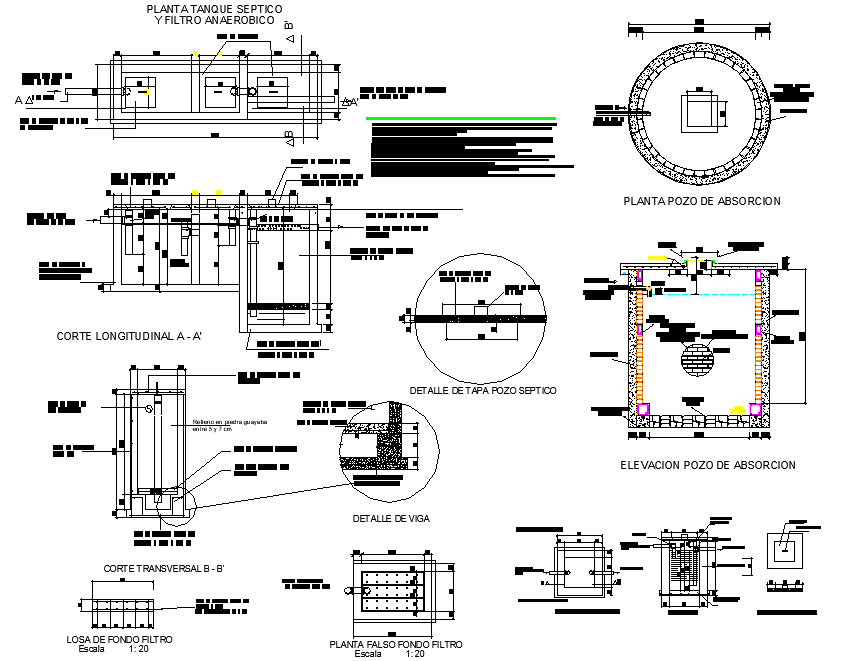Detail of septic tank plan and section paln layout file
Description
Detail of septic tank plan and section paln layout file, diemnsion detail, namign detail, section lien detail, section A-A’ detail, section B-B’ detail, etc.
File Type:
DWG
File Size:
1005 KB
Category::
Dwg Cad Blocks
Sub Category::
Autocad Plumbing Fixture Blocks
type:
Gold
Uploaded by:
