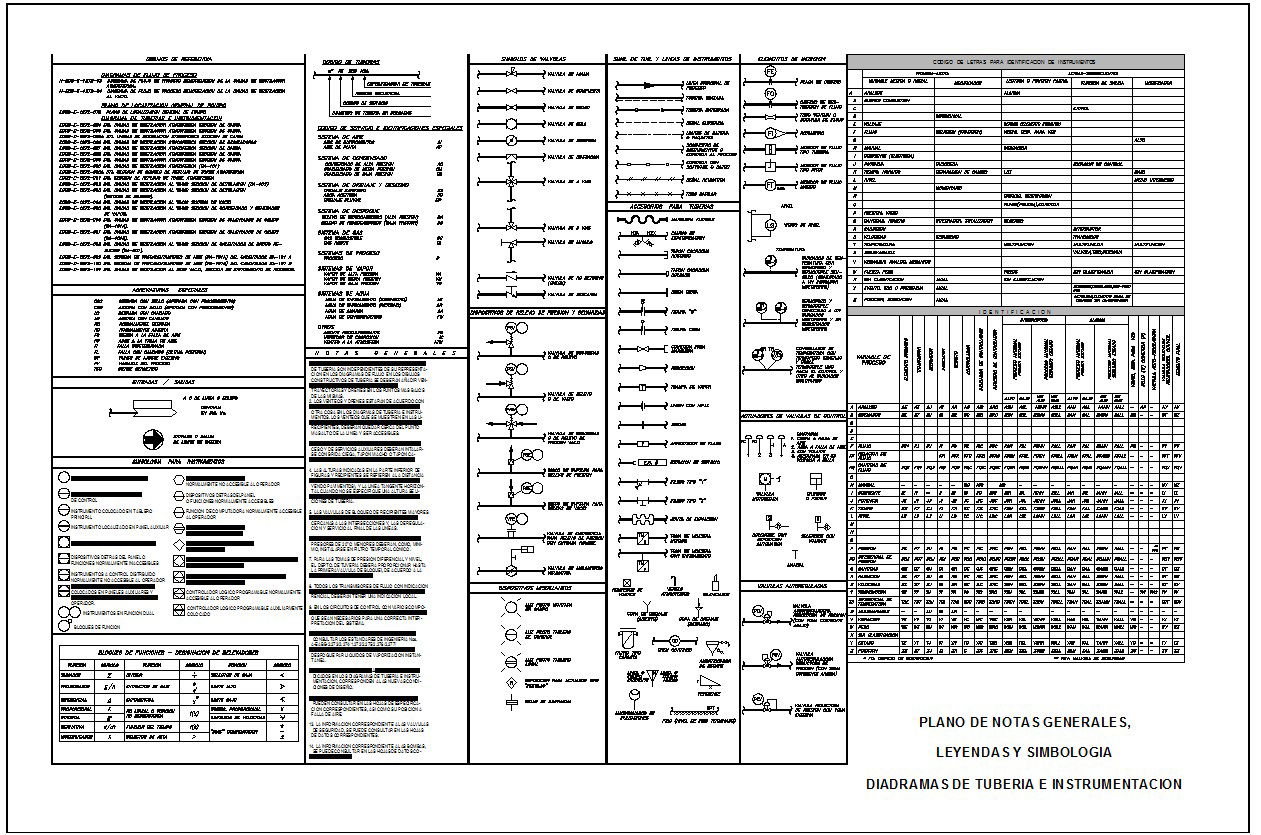Plumbing Symbol Block design
Description
Plumbing details in a threaded rod fixed to structural slab, fan coil unit manufacturer, access for cleaning , chilled water supply pipe, floor drain.This plumbing design Draw in autocad format.
File Type:
DWG
File Size:
380 KB
Category::
Dwg Cad Blocks
Sub Category::
Autocad Plumbing Fixture Blocks
type:
Free

Uploaded by:
Wang
Fang

