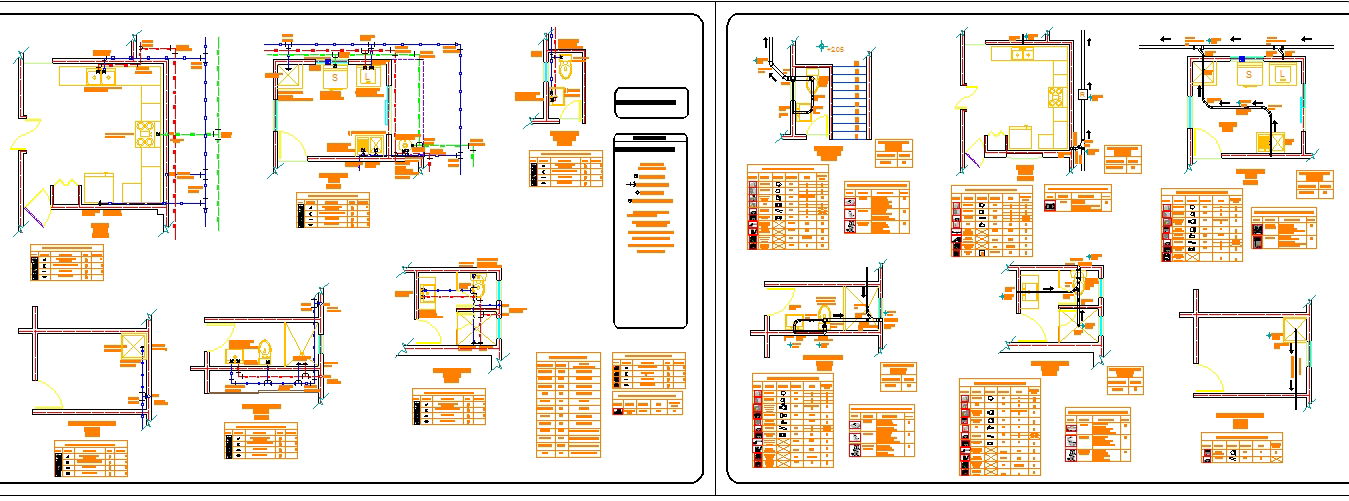Plumbing Detail
Description
Plumbing Detail Design, Plumbing Detail Download file, Plumbing Detail DWG, Plumbing Detail DWG File
File Type:
DWG
File Size:
4.7 MB
Category::
Dwg Cad Blocks
Sub Category::
Autocad Plumbing Fixture Blocks
type:
Gold

Uploaded by:
john
kelly

