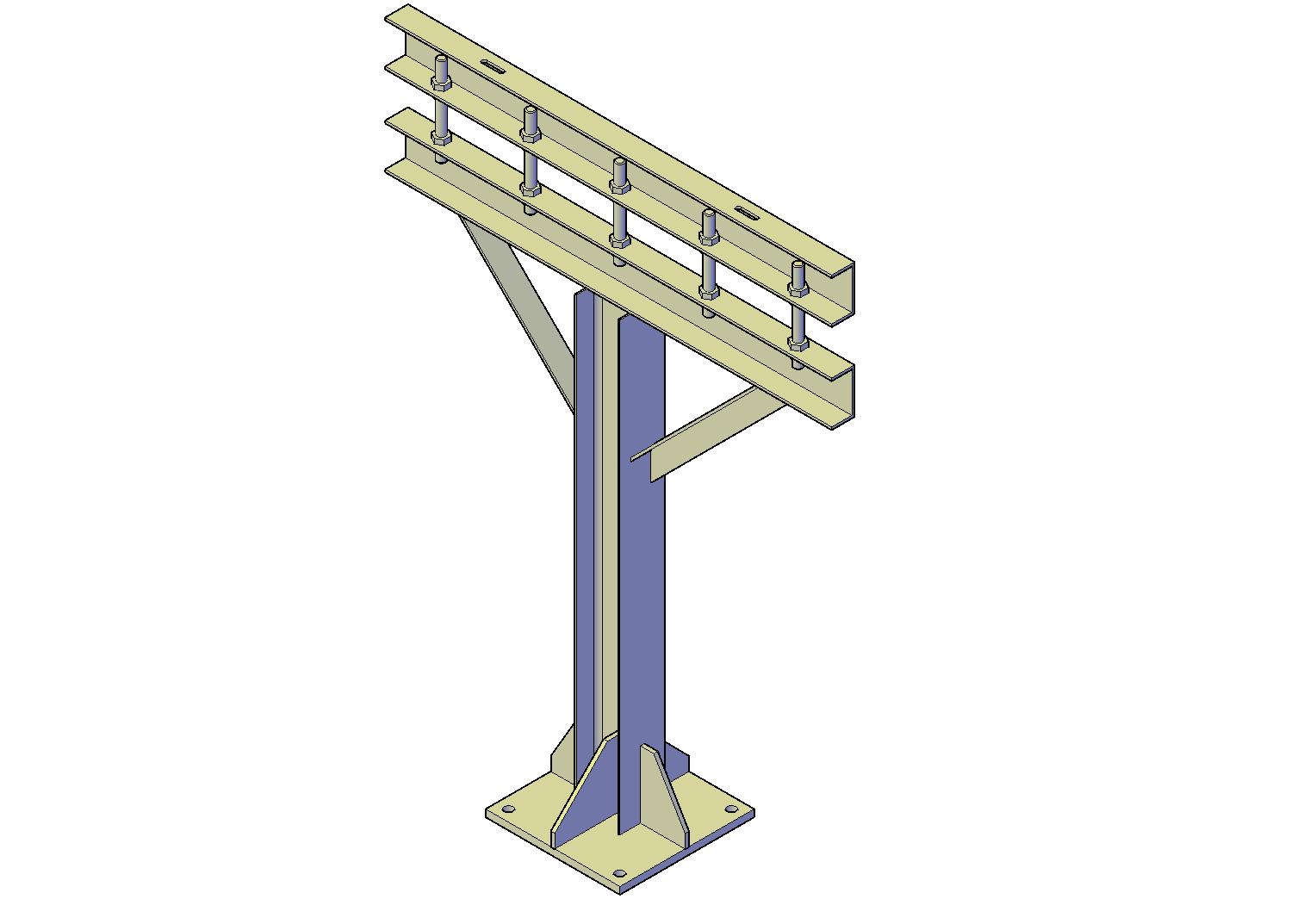H beam plan in 3D plan detail dwg file.
Description
H beam plan in 3D. Steel detail in fixed or adjustable heights. Detailing of railing, screwing detail, foundation detail, etc.,
File Type:
DWG
File Size:
80 KB
Category::
Dwg Cad Blocks
Sub Category::
Autocad Plumbing Fixture Blocks
type:
Free

Uploaded by:
Liam
White
