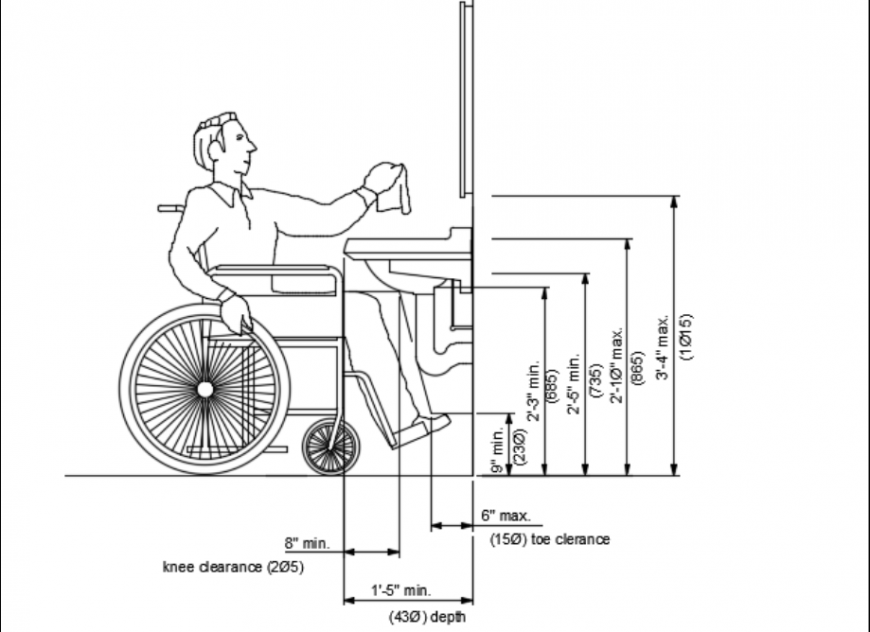Disabled sink height details
Description
Disabled sink height details, here there is measurement detail and dimension detail of a sink height for disabled
File Type:
DWG
File Size:
73 KB
Category::
Dwg Cad Blocks
Sub Category::
Autocad Plumbing Fixture Blocks
type:
Gold
Uploaded by:
Eiz
Luna
