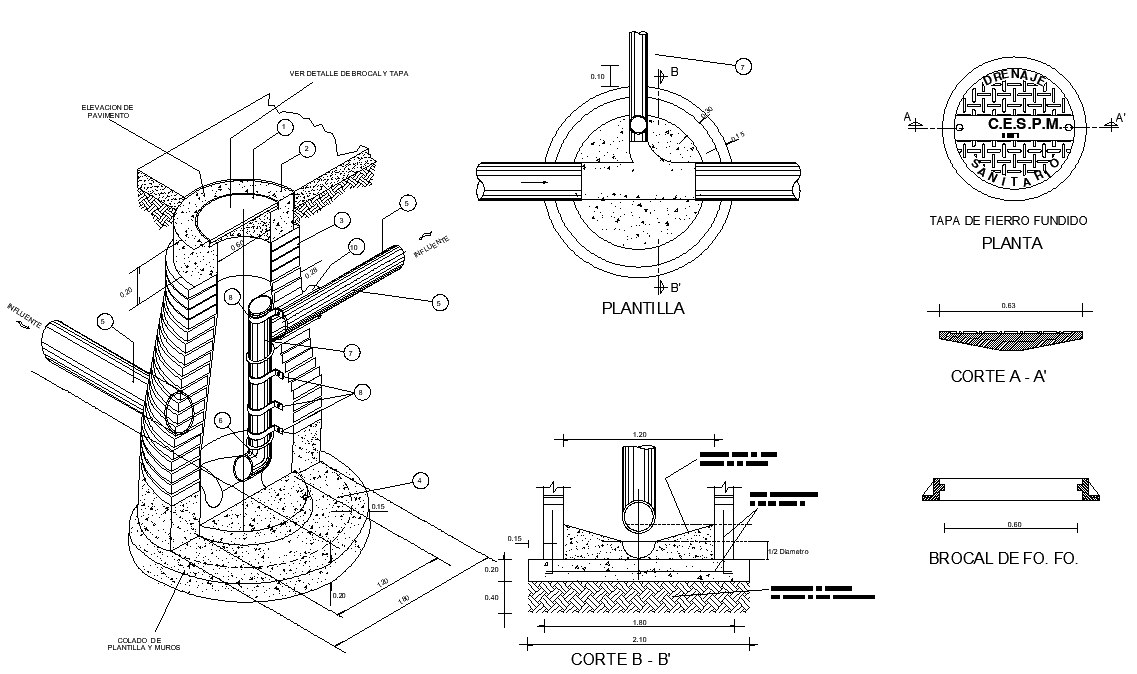Storm sewer plan and section autocad file
Description
Storm sewer plan and section autocad file, section A-A’ detail, section B-B’ detail, isometric view detail, pipe line detail, section line detail, concrete mortar detail, etc.
File Type:
DWG
File Size:
5 MB
Category::
Dwg Cad Blocks
Sub Category::
Autocad Plumbing Fixture Blocks
type:
Free
Uploaded by:
