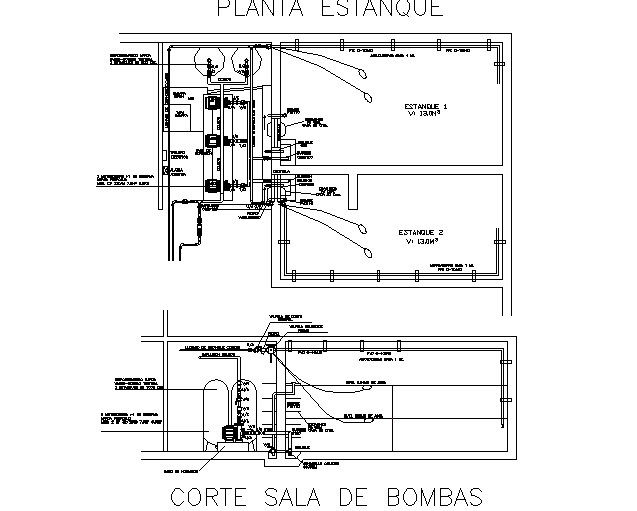Section pump room detail dwg file
Description
Section pump room detail dwg file, including valve pipe detail, naming detail, electrical detail, etc.
File Type:
DWG
File Size:
560 KB
Category::
Dwg Cad Blocks
Sub Category::
Autocad Plumbing Fixture Blocks
type:
Gold
Uploaded by:

