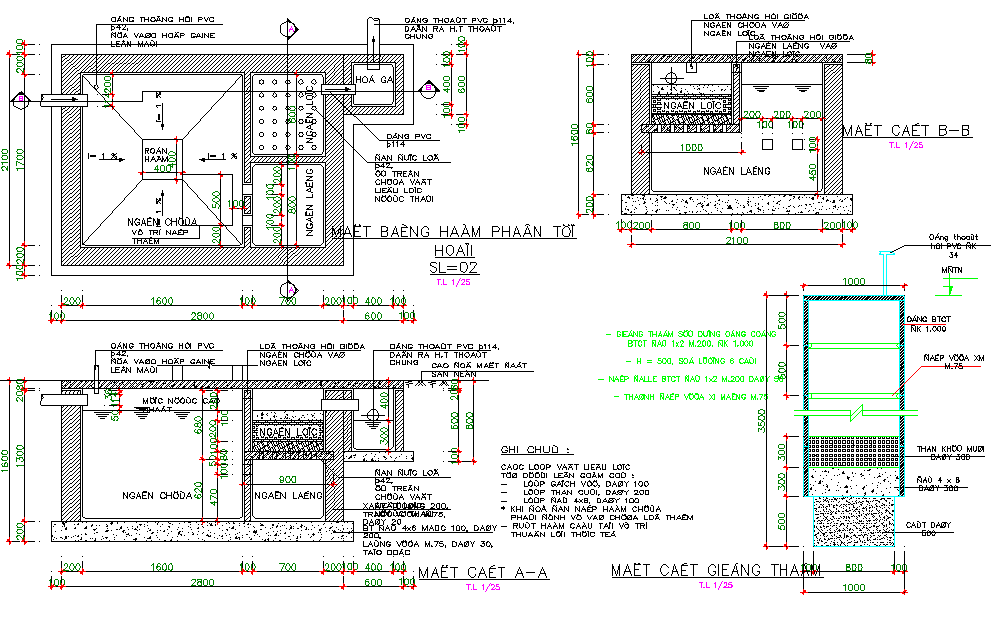Tank plan and section detail
Description
Tank plan and section detail, section line detail, dimension detail, naming detail, section tank detail, etc.
File Type:
DWG
File Size:
1.9 MB
Category::
Dwg Cad Blocks
Sub Category::
Autocad Plumbing Fixture Blocks
type:
Gold
Uploaded by:
