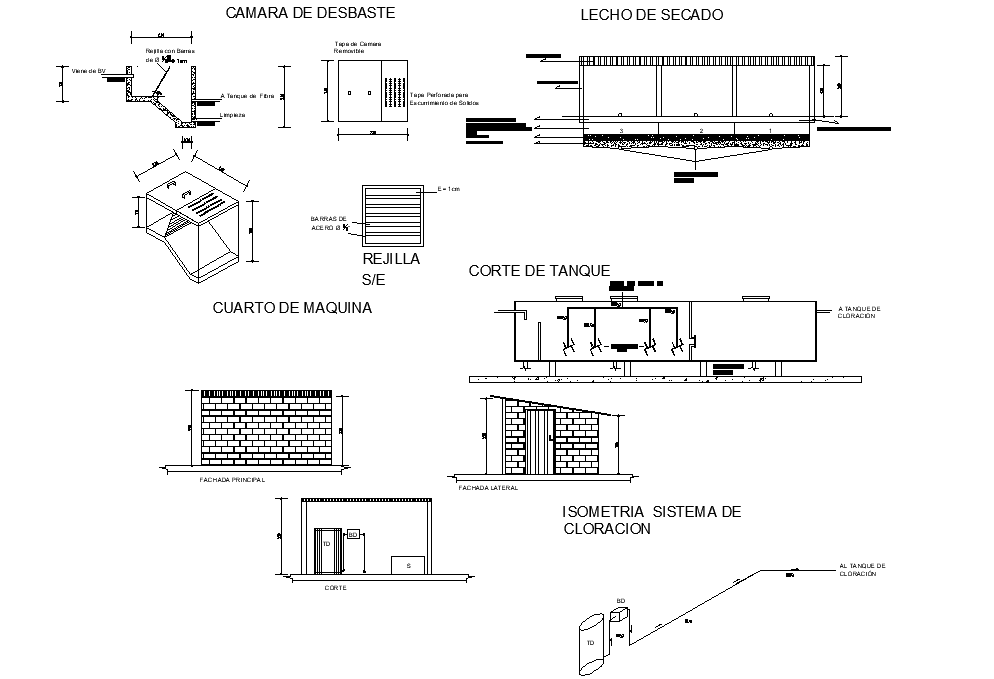Roughing chamber and drying bed detail dwg file
Description
Roughing chamber and drying bed detail dwg file, dimension detail, naming detail, brick wall detail, front elevation detail, side elevation detail, back elevation detail, hatching detail, concrete mortar detail, etc.
File Type:
DWG
File Size:
227 KB
Category::
Dwg Cad Blocks
Sub Category::
Autocad Plumbing Fixture Blocks
type:
Gold
Uploaded by:
