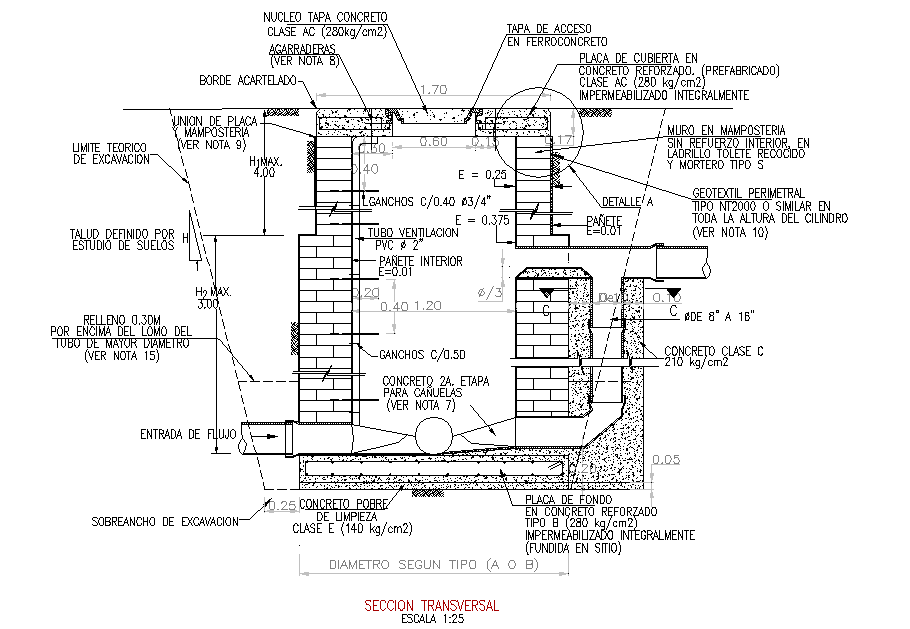Section main hole detail dwg file
Description
Section main hole detail dwg file, dimension detail, naming detail, hole circle detail, brick wall detail, pipe detail, etc.
File Type:
DWG
File Size:
816 KB
Category::
Dwg Cad Blocks
Sub Category::
Autocad Plumbing Fixture Blocks
type:
Gold
Uploaded by:
