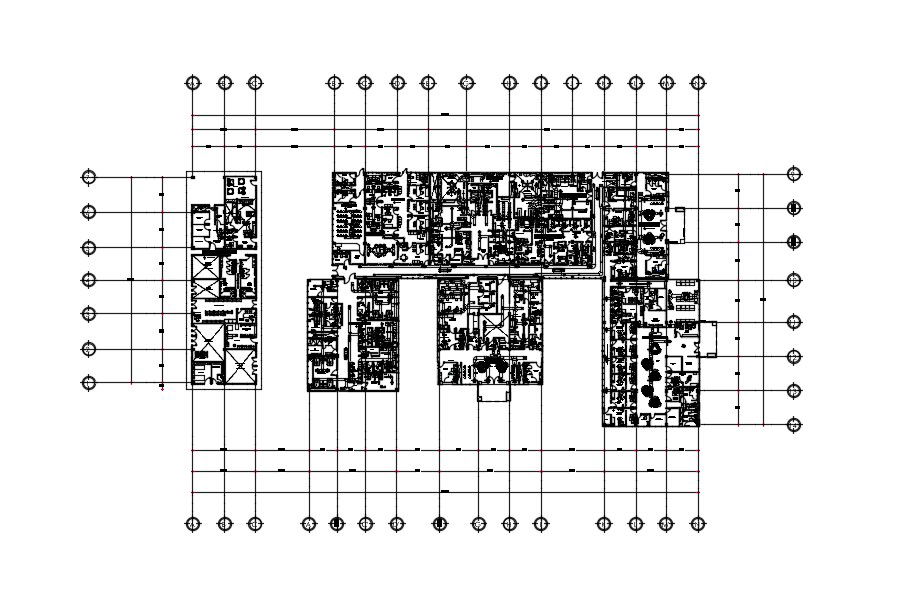Hospital Floor Plan In DWG File
Description
Hospital Floor Plan In DWG File which shows the different departments of hospital.
File Type:
DWG
File Size:
9.2 MB
Category::
Dwg Cad Blocks
Sub Category::
Autocad Plumbing Fixture Blocks
type:
Gold
Uploaded by:
