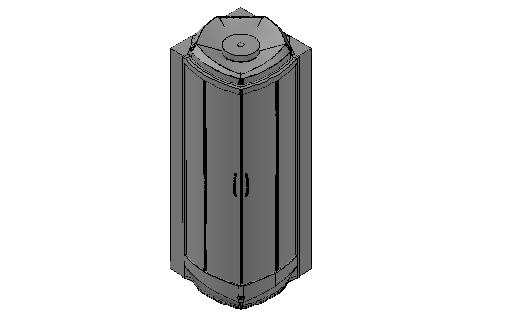Shower Cubicle detailing in 3d
Description
Shower Cubicle detailing in 3d, complete 3d detail of a shower Tap is shown in auto cad format
File Type:
DWG
File Size:
1.6 MB
Category::
Dwg Cad Blocks
Sub Category::
Autocad Plumbing Fixture Blocks
type:
Free
Uploaded by:

