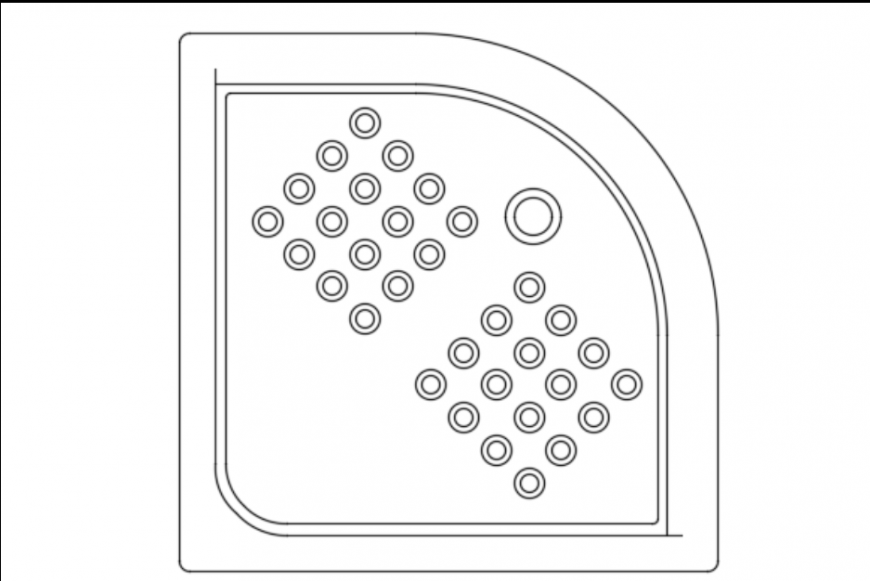Corner shower tray top view plan
Description
Corner shower tray top view plan,ere there is 2d detailing of bathroom shower tray detailing in auto cad format
File Type:
DWG
File Size:
26 KB
Category::
Dwg Cad Blocks
Sub Category::
Autocad Plumbing Fixture Blocks
type:
Gold
Uploaded by:
Eiz
Luna
